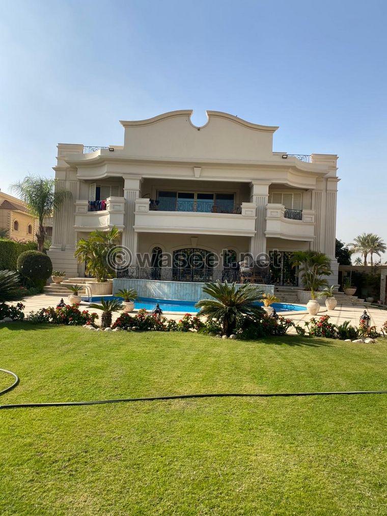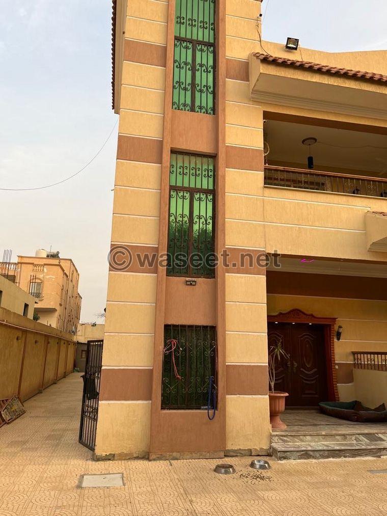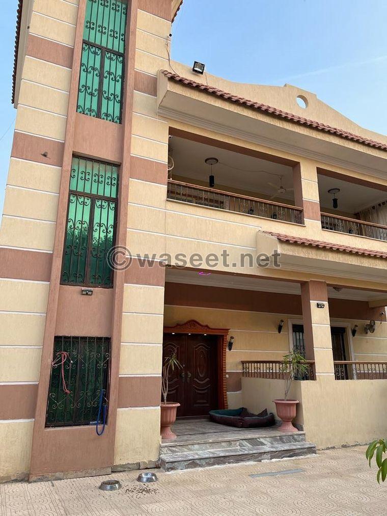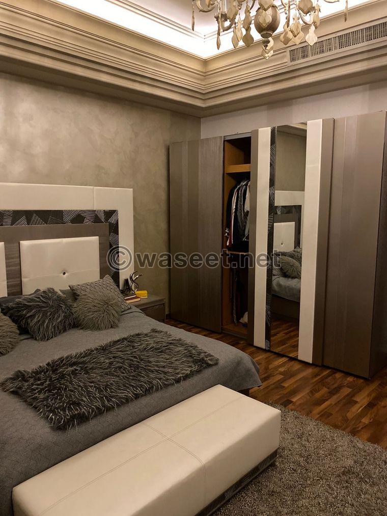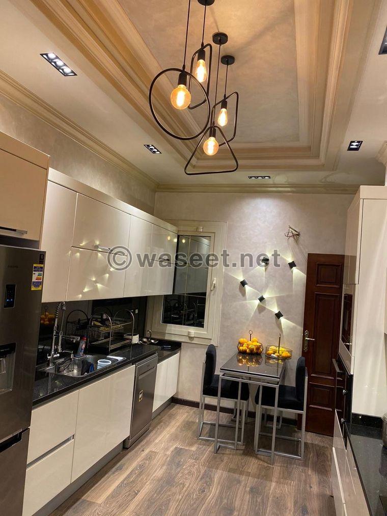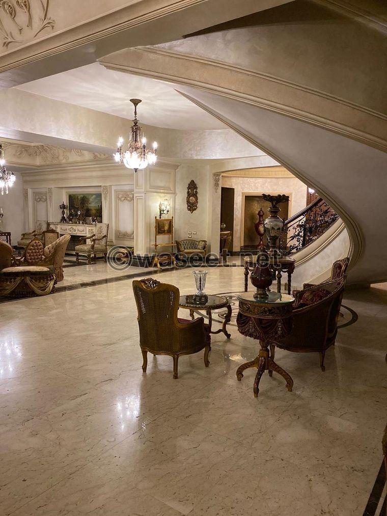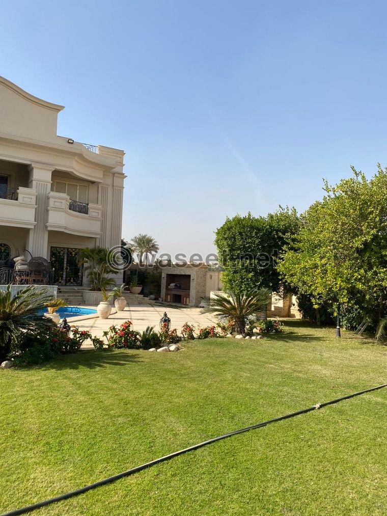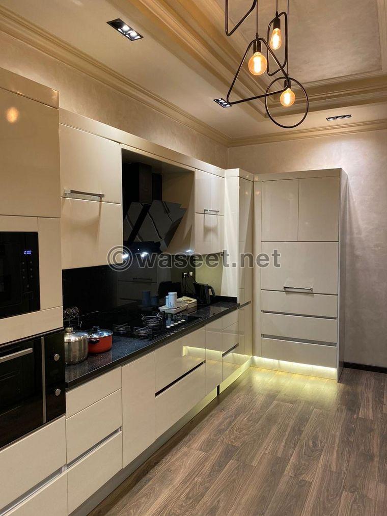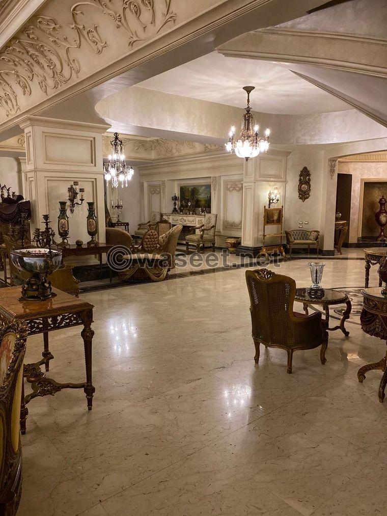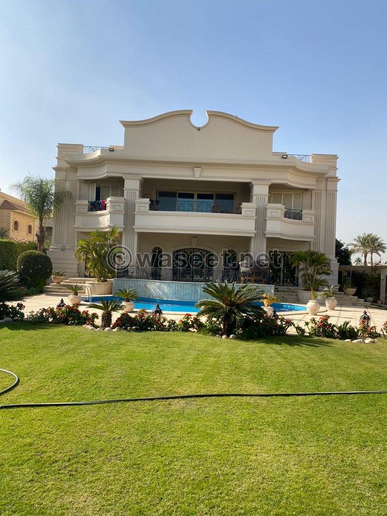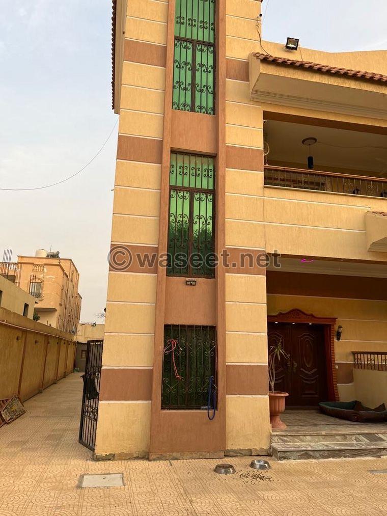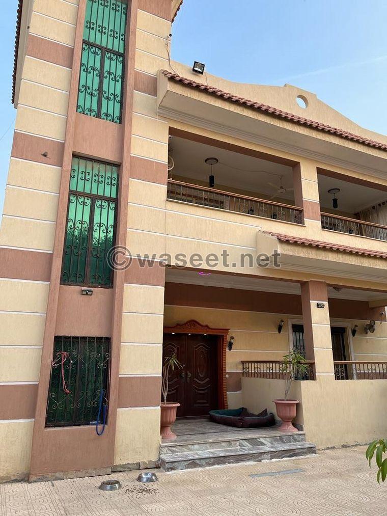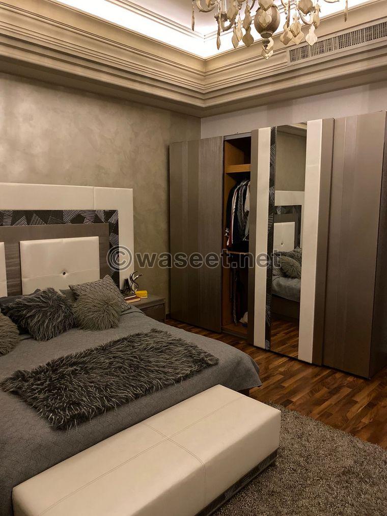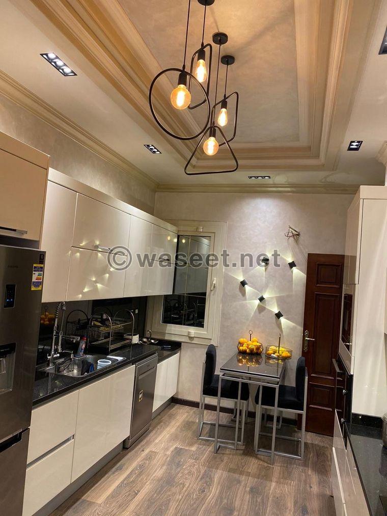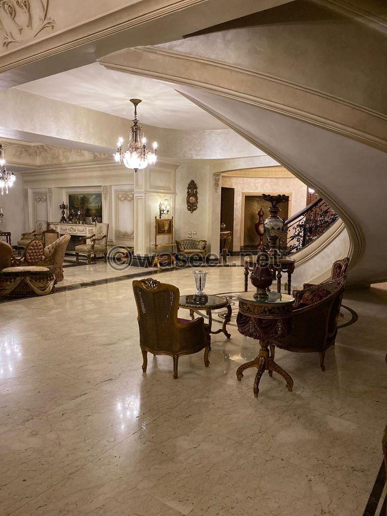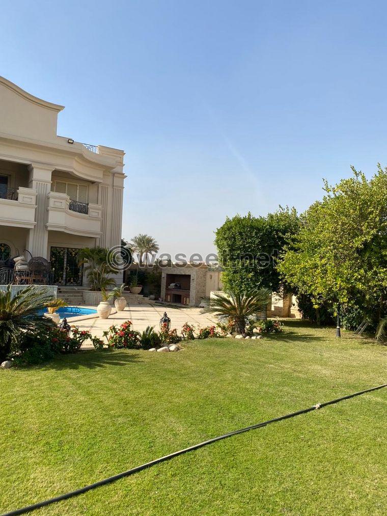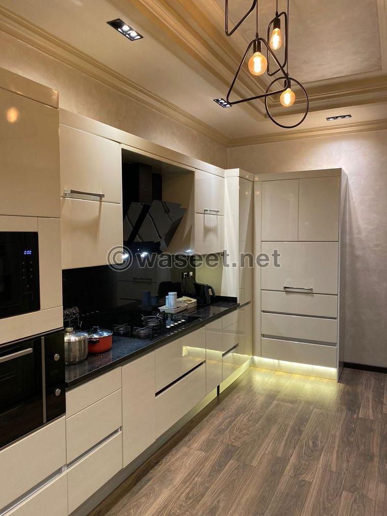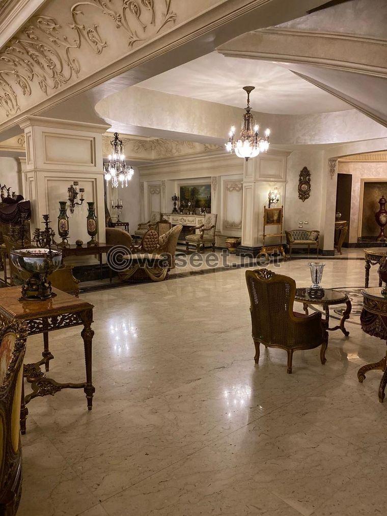Villa for sale in the fifth neighborhood, Shorouk, Marbella district
Villa for sale in the fifth neighborhood, Shorouk, Marbella district
Villa for sale in Neighborhood 5 Al-Shorouq, Marbella neighborhood, District 3 East Area: 648 m The villa has a very special location and is ready to move The land area is 648 meters 952 meter buildings The villa is very well finished and the best materials have been installed. 10 rooms and 9 bathrooms A garden planted with fruitful trees It has a guard room and a dog house The entrances are granite, the stairs are marble, the ground floor and the basement are laser cut Spanish porcelain. The first floor is imported parquet. The villa has a full chandelier, a huge imported chandelier suspended on two floors and Led lights It has fruit trees (mango, orange, pomegranate, lemon, guava, peach) The gas is installed, solar energy heaters and two water tanks All 3 bathrooms on the first floor have steam shower cabins, massage and salab speakers The kitchen is fully installed and closed with beech wood and granite The basement has an imported sewage lifting and unloading machine A garage that can accommodate three cars Surveillance cameras are installed in the entire perimeter of the villa There is a license for a swimming pool but it has not been drilled The ground floor consists of an entry+2 reception+ dining room+ a large kitchen made entirely of wood+bathroom The first floor consists of a master bedroom with a bathroom with beech wood dressing with lights + bedroom with bathroom+2 bedrooms with shared bathroom+ office + large hall and very large balcony The basement consists of a large office room with bathroom+ large guest room+ bathroom+ large hall+maid's room with bathroom+ laundry room+storage The roof has a licensed super lux apartment, two master rooms, two pieces of reception, 2 bathrooms and an American kitchen The roof Living room + dining room + American kitchen + balcony + large terrace 140 meters + master room with dressing and bathroom + children's room+bathroom The owner is 16 million pounds
